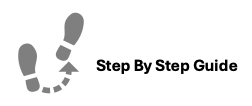- EE Academy
- Admin Permissions
- Managing Properties
-
Feature Updates
-
FAQs
-
Getting Started
-
Assisted Setup: Concierge Service
-
Main Menu
-
Unit Management
-
Admin Permissions
-
Application Management
-
Application Processing
-
Income Certification
-
Resident Management
-
Accounting
-
Task Management
-
Work Orders
-
Charges & Payments
-
Reporting
-
Prospects
-
Appointments
-
Marketing Leads
-
Visitors
How to Create Floorplan Blueprints

To add or create and view Floorplan Blueprints, please follow the steps below.
Step 1. Navigate to the Admin tab under the Main Menu and click System Setup.
Step 2. Under Option Setup Items, select Floorplan Blueprints.
Step 3. Select the file you'd like to add and click Upload.
To View & Download Floorplan Blueprints
Step 1. Navigate to the Admin tab under the Main Menu and click System Setup.
Step 2. Under Option Setup Items, select Floorplan Blueprints.
Step 3. Under Uploaded Files, identify the blueprint you'd like to view and click Download.

To add or create and view Floorplan Blueprints, please follow the steps below.
Step 1

Step 2
 Step 3
Step 3

Step 4

To View & Download BluePrints

